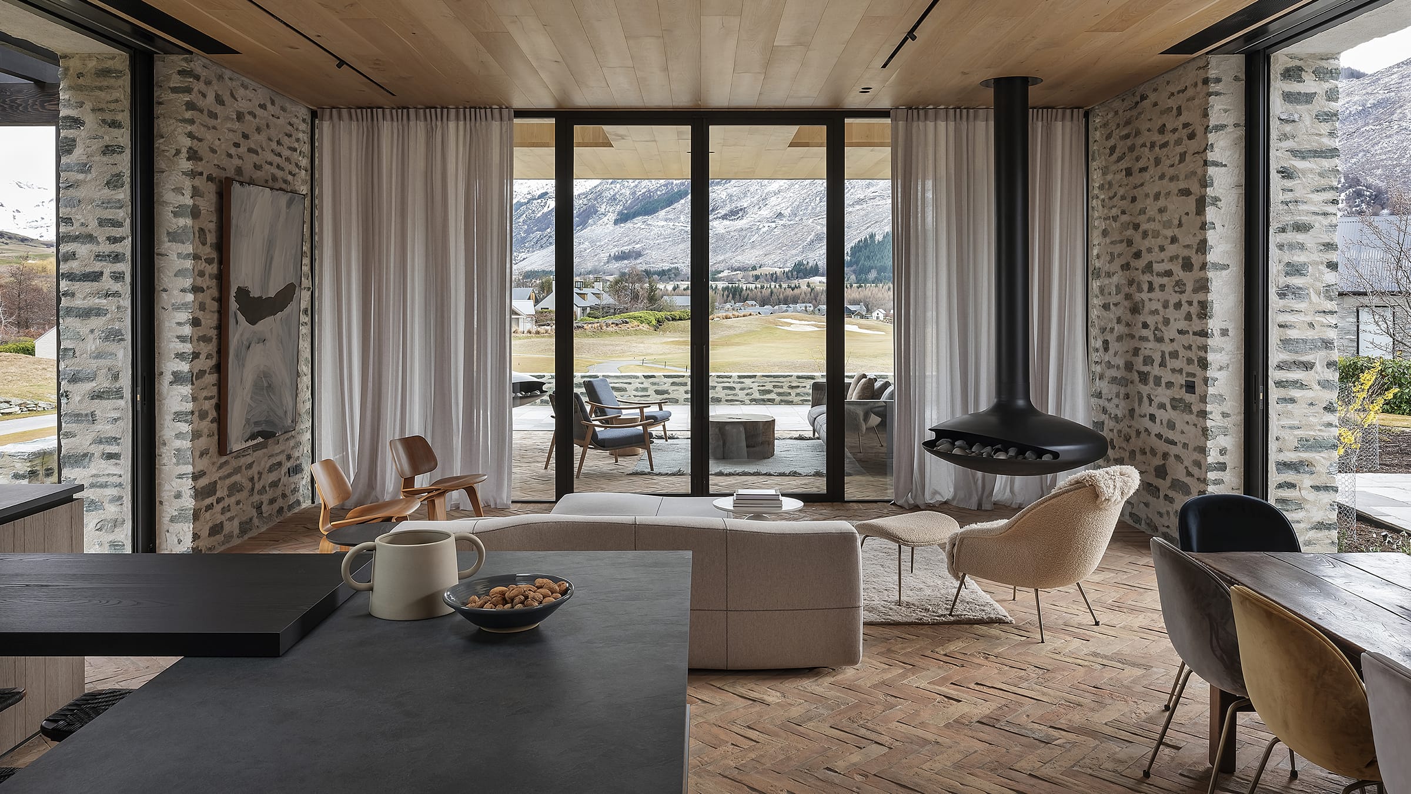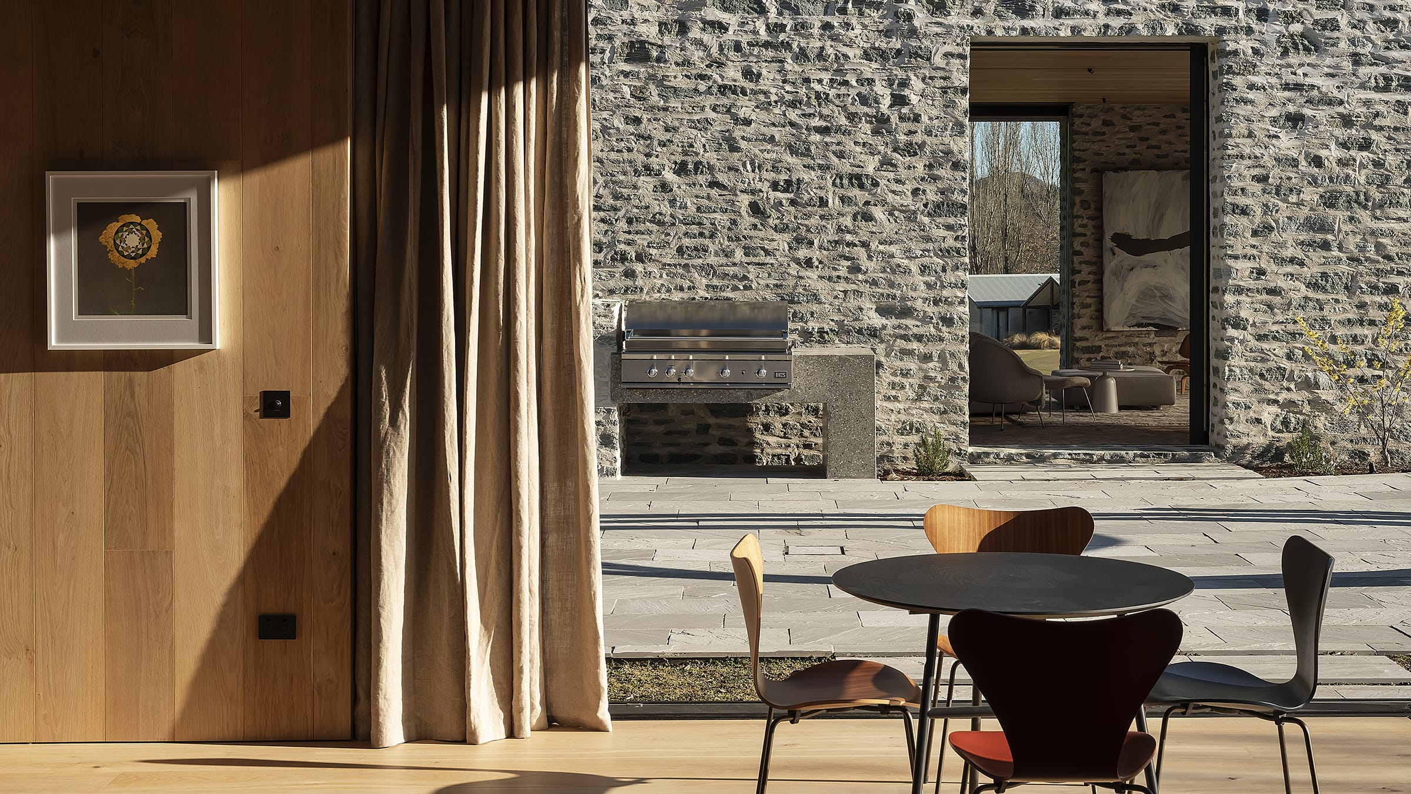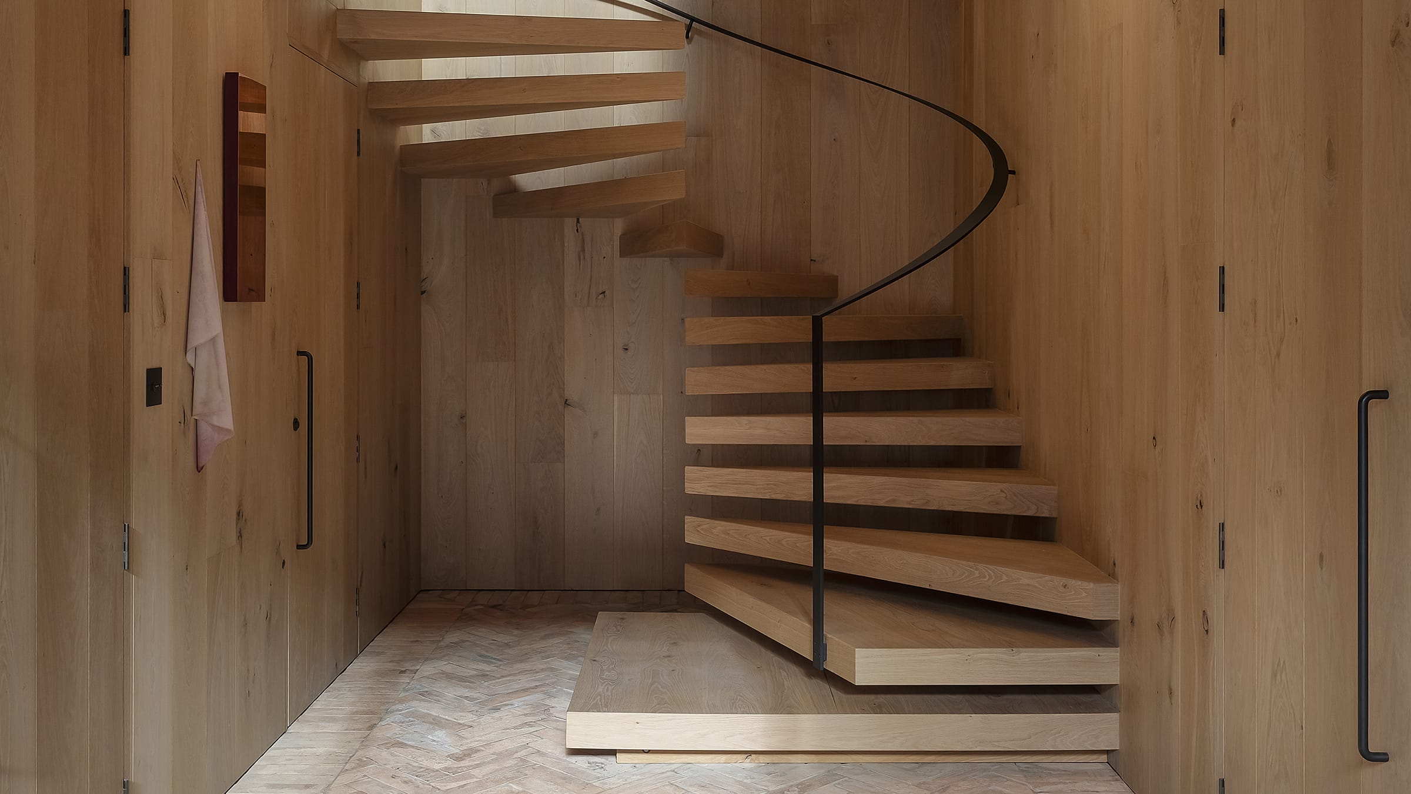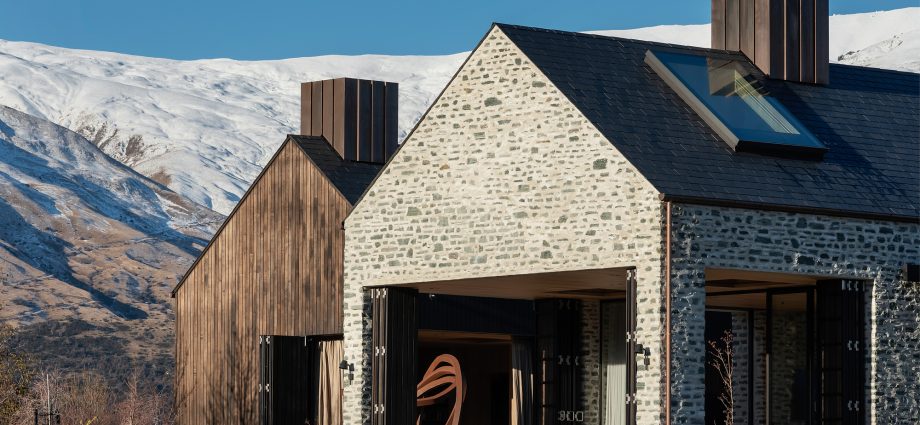PHOTO: The Local Project
🏡 A Dual-Pavilion Design Rooted in Rural Heritage
Nestled near Arrowtown, New Zealand, The Gatehouse is a striking residence designed by Patterson Associates Architects with interiors by Sonja Hawkins Design. This home comprises two barn-like structures—one clad in local schist stone, the other in timber—featuring gabled rooflines that pay homage to the region’s rural vernacular. A distinctive portcullis-style entrance, reminiscent of medieval architecture, provides both privacy and a dramatic sense of arrival.
🛋️ Interiors That Embrace Warmth and Tactility
Inside, the material palette reflects the rugged character of the surrounding landscape. Timber-panelled walls in contemporary hues offer a stately yet refined ambiance, while terracotta floors add warmth and a tactile quality. The main living area is anchored by a Poliform kitchen designed for entertaining, featuring multiple work zones, no overhead cabinetry, and a breakfast bar that links the island and back benches—creating the perfect spot for morning coffee.

🔄 Flexible Living for Intimacy and Gatherings
The Gatehouse was conceived as a flexible home that could be both intimate for its owners and spacious enough to host large gatherings. The two pavilions are connected by a gallery, allowing for seamless transitions between private and communal spaces. This design caters to various needs, whether accommodating just the owners or a larger party of guests.

🌄 Harmonizing with the Landscape
Set within the undulating terrain near Coronet Peak and Millbrook Resort, The Gatehouse rises to the exemplary topography while being sympathetic to the surrounding rural fabric. Large apertures frame views of the landscape, and the use of natural materials enhances the connection between the interior and exterior spaces.

Would you like to promote a property?
Your message has been sent
🎥 Experience The Gatehouse
For a closer look at The Gatehouse and its design journey, watch the following video tour:










