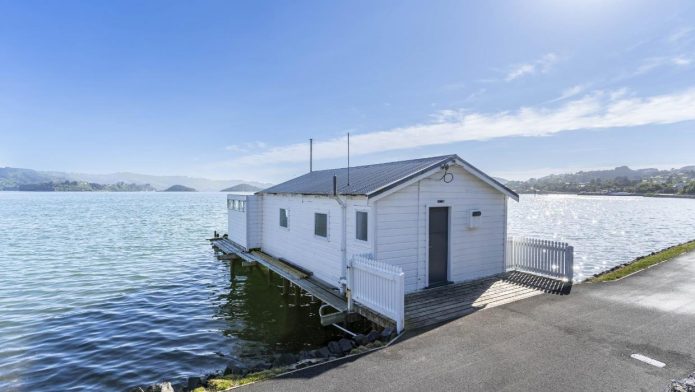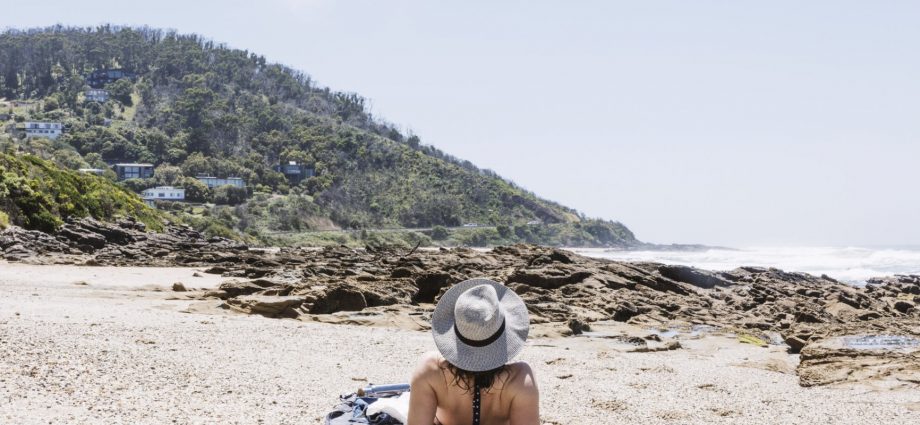PHOTO: Separation Creek residence. OTWAYS
A remarkable new holiday house on the Surf Coast, rebuilt from the ashes of the 2015 Christmas bushfires, has been acclaimed as Australia’s best. The clifftop residence in Separation Creek, constructed with over 1000 tonnes of concrete, is designed as a viewing platform offering stunning views of the Bass Strait.
This architectural marvel has just been awarded the Housing Industry Association’s Australian People’s Choice Home of the Year and the nation’s Best Custom Built Home. Director David Moyle of Ballarat Construction Management (BCM) Homes meticulously planned the build over three years, followed by an 18-month construction period. This involved using 20 tonnes of structural steel for the roof and installing 170 square meters of glazing with millimetric precision.

This striking Separation Creek residence rose from the ashes of the area’s 2015 bushfires to become Australia’s best home.
Located in a challenging-to-reach area, the construction required more than 100 truckloads of cement to be reversed a cumulative 25 kilometers along a steep, winding track. The project was further complicated by the constraints of the COVID-19 pandemic and a Bushfire Attack Level 40 rating, necessitating stringent building standards.
David Moyle expressed his pride in the accomplishment, noting the difficulties faced and overcome during construction. “There wasn’t any aspect of the project that was easy,” he said. Despite the challenges, he finds the reward in the finished home, especially during family getaways.
The home features extensive use of burnished concrete, from the floors to the kitchen benchtops, and offers breathtaking views from the living room. This latest recognition adds to the home’s accolades, including being named the best Victorian build by both HIA and Master Builders Victoria. It was also voted the best home in the state by Herald Sun readers in 2023, surpassing some of Victoria’s most luxurious residences.

Burnished concrete features heavily, from the floors to the kitchen benchtops.

The home’s living room takes in the tree-lined hilltops and the view over Bass Strait.
Designed by Crosier Scott Architects, the home combines concrete, Corten cladding, Colorbond, and Alucabond for a low-maintenance, integrated look that harmonizes with its clifftop setting. Inside, it boasts burnished concrete floors, a 600-bottle wine cellar, integrated technology, and striking backlit features.

Even the bathroom features extensive concrete.

Backlit feature walls feature throughout the residence.
HIA Victorian Executive Director Keith Ryan praised the property as a deserving winner, highlighting its meticulous design that optimizes the phenomenal views. “Everything about it is just top-notch quality,” he said.
The awards ceremony in Cairns also honored MK Building Group, which won the HIA’s top prize for townhouses and villas for their Brighton East development, featuring a swimming pool, sauna, gym, and underfloor heating.










