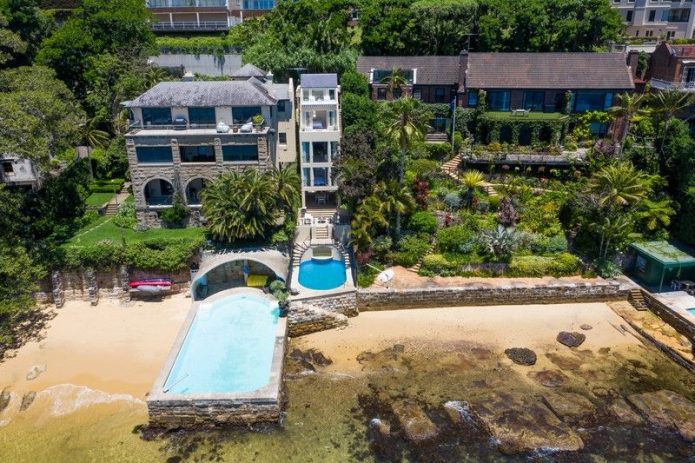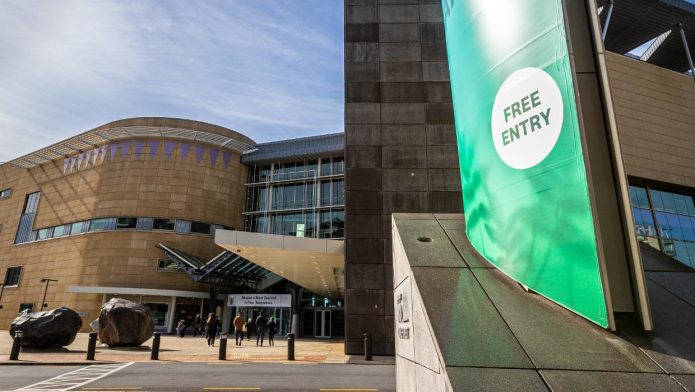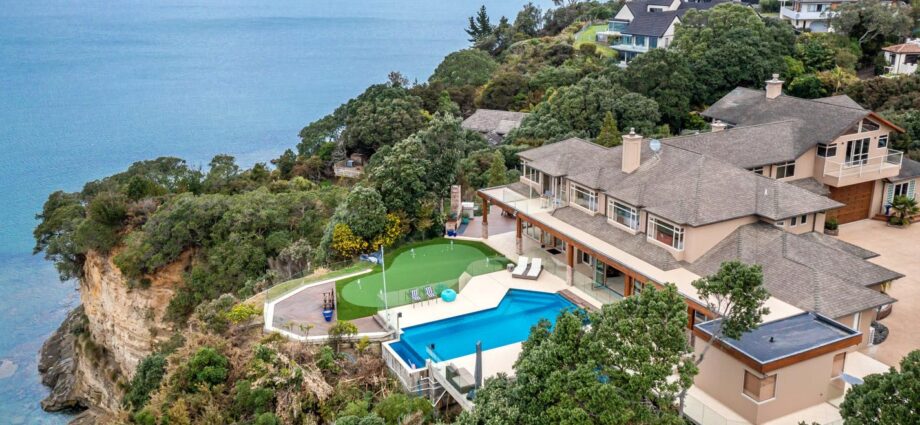PHOTO: 509 Hibiscus Coast Highway, Orewa
A clifftop Hollywood-style mansion with a multi-hole golf putting green and secure garaging for up to 10 vehicles has been placed on the market for sale.
The imposing six-bedroom/five-bathroom manor sits on some 4,427-square metres of clifftop land overlooking Hatfield’s Beach which lies at the northern end of Orewa just north of Auckland.
Comprising 750-square metres of premium living space and car garaging across multiple levels, the lodge-like home also contains a games room with bar and separate ‘snug’, a conservatory/library, poolside shower and changing room facility, and two separate dedicated offices.
Outside the living room/family room/dining room wing is an infinity pool – which has uninterrupted views of the Outer Hauraki Gulf – beside a five-hole artificial turf golf putting green.
The palatial three-storey home at 509 Hibiscus Coast Highway is now being marketed for sale by negotiation through Bayleys Real Estate. Salesperson John Greenwood said the stately residence truly replicated a luxury retreat – with the infinity pool surrounded by expansive decking and entertaining areas… not to mention the two-tier putting green.
“This is one of the biggest homes you will find in Greater Auckland. Combined with its prime cliff-top location, there is very little it could be compared to,” said Mr Greenwood.
“You could say it’s the ‘par-fect’ setting for a golf lover. And with covered parking for up to 10 cars in four separate garage spaces, it’s also the ultimate location for someone who takes great pride in their automotive collection.
“Wrap-around decking on two sides of the home ensures a choice of either sun-filled or shade-protected panoramas for all day enjoyment and relaxation. Facing due north, the multitude of socialising areas with their own unique sea and bush vistas are seamlessly linked – alternating between a mix of timber, tiled, and concrete decking which cleverly creates different landscaping textures.
“The multi-zone ambience is similar inside, where sea views can be gleaned from virtually every corner – with the home’s northerly aspect maximising access to natural sunlight. Bi-fold windows and doors ensure all views are maximised, and there are numerous living rooms to accommodate the requirements of a bigger or extended family.”
After entering the regal home through a grand front foyer delivering immediate framed views over Hatfield’s Beach, the property’s spacious ground floor contains a master guest suite, one of the offices, and the central living space – with the kitchen space situated in the middle discreetly leading to the laundry and conservatory.
Upstairs, four more double bedrooms, including the spacious master with its en-suite, all face seaward. An additional living area and bar/games room is in a separate wing looking back towards Orewa beach and township.
Polished exposed native rimu timber features prominently throughout the home – particularly in the window framing and floorboards, where the richly-coloured wood grains enhance the home’s special relationship with its surrounding bush environment.
“On each side of the property, native vegetation such as mature pohutukawa and manuka trees – interspersed with other native bush and intense undergrowth – provide complete privacy from neighbouring addresses in this elevated location,” Mr Greenwood said.
“The two dedicated offices at either end of the house make the dwelling ideal for a work-from-home environment, or for school-aged children looking for quiet space to study away from the communal living areas.
“This is an outstanding piece of real estate that could suit large families, car enthusiasts or someone looking for a retreat close to Auckland.”
Click here for more information on the listing.












